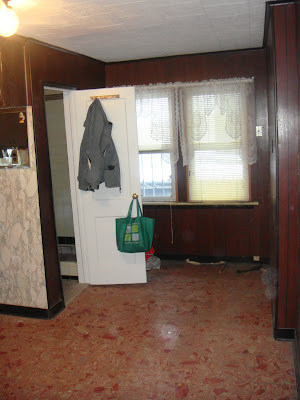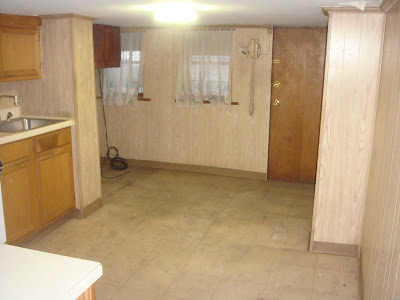So here's the plans. Just follow the link.
http://www.docstoc.com/docs/53339561/A-1
Friday, September 3, 2010
Pictures!
Been lazy about this. Here are some of the before pix:
 |
| Living room- facing front. yes it is dark |
 |
| living room - facing rear |
 |
| kitchen: check out the flooring |
 |
| kitchen: check out the stove with the supercharged space heater |
 |
| sole bathroom: no sink |
 |
| stairs up - made for an elf |
 |
| Stairs down: creepy |
 |
| bottom floor, front room |
 |
| bottom floor: back room |
 |
| bottom floor: 2nd kitchen (!?!) |
 |
| backyard. check out the slice of the creepy shed. the total space is about 12x10 - enough for a grill and patio set |
Still stuck in MUA
Two revisions to the plan as per the MUA.
First, they said that the plans and the application needed to include the new sewer line (which I thought they did). Manny, the Jersey city architect, overnighted the plans to Maria, the lead architect, in Philly, who overnighted it back. Then the contact at the MUA went on vacation, so it sat. When he came back, he looked at it and found ANOTHER change that needs to be made. So, with Labor Day weekend upon us, it will be a slow weekend/week for progress.
One week has now turned into two months. Vacation to Germany this week. I won't get back until September 13. Mid September and not even in the buildings department yet. Jeez.
Don't worry, I still love you, Jersey City.
First, they said that the plans and the application needed to include the new sewer line (which I thought they did). Manny, the Jersey city architect, overnighted the plans to Maria, the lead architect, in Philly, who overnighted it back. Then the contact at the MUA went on vacation, so it sat. When he came back, he looked at it and found ANOTHER change that needs to be made. So, with Labor Day weekend upon us, it will be a slow weekend/week for progress.
One week has now turned into two months. Vacation to Germany this week. I won't get back until September 13. Mid September and not even in the buildings department yet. Jeez.
Don't worry, I still love you, Jersey City.
Subscribe to:
Comments (Atom)